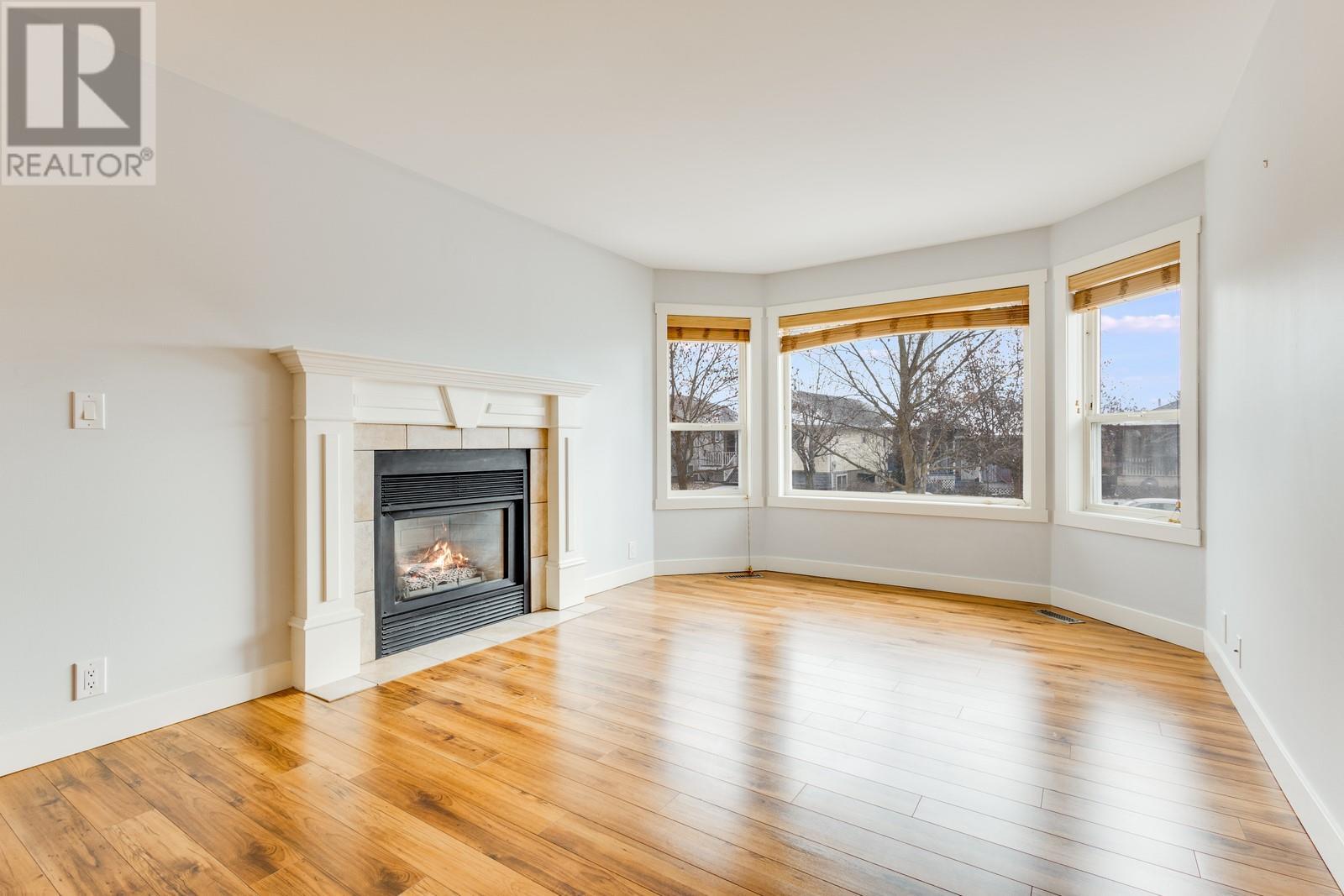4 Bedroom
2 Bathroom
1,944 ft2
Ranch
Fireplace
Central Air Conditioning
Forced Air, See Remarks
Landscaped, Level, Underground Sprinkler
$850,000
Nestled in a quiet street, this beautifully refreshed 4-bedroom, 2-bathroom home offers a perfect blend of comfort and convenience. The upper level features a bright and inviting living space with a gas fireplace, ideal for cozy evenings. The modern kitchen is equipped with new appliances, and fresh paint throughout gives the home a crisp, move-in-ready feel. A 2-bedroom, 1-bathroom legal suite with a separate entrance and private laundry provides excellent rental potential or space for extended family. Outside, enjoy the fenced backyard and spacious deck, perfect for soaking in the evening sun. Located just a 2-minute walk to Dr. Knox Middle School and a 1-minute drive to Save-On-Foods and other amenities, this home offers ultimate convenience. Hiking and walking trails are just steps away, and you’re only 10 minutes from both downtown and the airport. With a single-car garage and a peaceful neighbourhood setting, this home is a rare find. Don’t miss out—schedule a showing today! (id:23267)
Property Details
|
MLS® Number
|
10336389 |
|
Property Type
|
Single Family |
|
Neigbourhood
|
North Glenmore |
|
Amenities Near By
|
Golf Nearby, Public Transit, Airport, Park, Recreation, Schools, Shopping |
|
Community Features
|
Family Oriented, Pets Allowed |
|
Features
|
Level Lot |
|
Parking Space Total
|
4 |
|
View Type
|
Mountain View, View (panoramic) |
Building
|
Bathroom Total
|
2 |
|
Bedrooms Total
|
4 |
|
Appliances
|
Range, Refrigerator, Dryer, Microwave, Oven, Washer |
|
Architectural Style
|
Ranch |
|
Basement Type
|
Full |
|
Constructed Date
|
1995 |
|
Construction Style Attachment
|
Detached |
|
Cooling Type
|
Central Air Conditioning |
|
Exterior Finish
|
Stucco |
|
Fire Protection
|
Controlled Entry, Smoke Detector Only |
|
Fireplace Fuel
|
Gas |
|
Fireplace Present
|
Yes |
|
Fireplace Type
|
Unknown |
|
Flooring Type
|
Carpeted, Ceramic Tile, Laminate |
|
Heating Type
|
Forced Air, See Remarks |
|
Roof Material
|
Asphalt Shingle |
|
Roof Style
|
Unknown |
|
Stories Total
|
2 |
|
Size Interior
|
1,944 Ft2 |
|
Type
|
House |
|
Utility Water
|
Municipal Water |
Parking
Land
|
Access Type
|
Easy Access |
|
Acreage
|
No |
|
Fence Type
|
Fence |
|
Land Amenities
|
Golf Nearby, Public Transit, Airport, Park, Recreation, Schools, Shopping |
|
Landscape Features
|
Landscaped, Level, Underground Sprinkler |
|
Sewer
|
Municipal Sewage System |
|
Size Frontage
|
38 Ft |
|
Size Irregular
|
0.09 |
|
Size Total
|
0.09 Ac|under 1 Acre |
|
Size Total Text
|
0.09 Ac|under 1 Acre |
|
Zoning Type
|
Unknown |
Rooms
| Level |
Type |
Length |
Width |
Dimensions |
|
Main Level |
Foyer |
|
|
8'0'' x 11'6'' |
|
Main Level |
Living Room |
|
|
24'1'' x 11'2'' |
|
Main Level |
Kitchen |
|
|
14'3'' x 12'2'' |
|
Main Level |
Other |
|
|
6'8'' x 11'1'' |
|
Main Level |
Primary Bedroom |
|
|
12'1'' x 11'8'' |
|
Main Level |
3pc Bathroom |
|
|
8'7'' x 5'0'' |
|
Main Level |
Bedroom |
|
|
8'7'' x 10'8'' |
|
Main Level |
Storage |
|
|
7'4'' x 4'3'' |
|
Additional Accommodation |
Bedroom |
|
|
12'6'' x 8'10'' |
|
Additional Accommodation |
Full Bathroom |
|
|
5'0'' x 8'10'' |
|
Additional Accommodation |
Bedroom |
|
|
12'0'' x 12'4'' |
|
Additional Accommodation |
Living Room |
|
|
26'1'' x 11'0'' |
|
Additional Accommodation |
Kitchen |
|
|
13'4'' x 11'0'' |
|
Additional Accommodation |
Other |
|
|
5'11'' x 4'1'' |
|
Additional Accommodation |
Other |
|
|
17'2'' x 3'3'' |
Utilities
|
Cable
|
Available |
|
Electricity
|
Available |
|
Natural Gas
|
Available |
|
Telephone
|
Available |
|
Sewer
|
Available |
|
Water
|
Available |
https://www.realtor.ca/real-estate/27952388/174-ritchie-court-kelowna-north-glenmore


















































